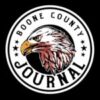City of Ashland “Around Ashland” pamphlet:
Candidates for the April 2nd 2024 General Election can file from Dec. 5th-Dec. 26th. Ashland Christmas parade is on Dec. 1st at 6pm.
Ashland Planning & Zoning Meeting: Oct. 10th, 2023
All the following requests brought to the board were recommended:
1. Liberty Square Subdivision Plat: A request for approval by owner Larkin Powers to split the tract and replat for the proposed minor subdivision to be known as Liberty Square. This parcel is on the south side of E Liberty Lane just west of 63, across the road from Copper Kettle. The intent of this tract split is to allow for easier development and/ or, if desired, the owner would have the ability to sell Lot 2. Lot 1 will be approximately 4.89 acres and Lot 2 will be approximately 3.67 acres.
2. Liberty Square Site Plan: A request for approval of a commercial site plan by owner Larkin Powers. There will be four 9,600 square foot “Red-iron” shell structures that will be built-to suit. The buildings themselves will be 60 feet wide x 160 feet long. These buildings would be similar in appearance to the ones directly across the street and on Commerce Dr. The north-south roadway on the east side of the site will be a private drive. This drive will be the access point for the Richardson property to the south. It was determined that since there is only one parcel to the south needing access, it would not be necessary or desired to make it a public street.
3. Setter’s Suite Site Plan: the subject property is Lot 66 of Setter’s Knoll Plat 3 and sits at the northwest corner of Silver Snipe St. and E. Route Y. This parcel is approximately 1.66 acres in size. Site Plan is for a White box/ shell tenant infill center consisting of potentially 10 build-to-suit suites. There will be 9,793 square feet available for office/ retail and 2,000 anticipated for restaurant space. There will be a possible drive-thru on the east side of the building, but with it not intended for restaurant use. There was discussion of the east side being a bank drive-through.
4. 200 N. Main Street Site Plan: a request for approval of a commercial Site Plan submitted by owners Four Walls Real Estate LLC for the parcel at the northeast corner of N Main St. and Redbud Lane. For those that are unaware, Ashland Family Counseling was an occupant of the recently demolished building on the corner of Redbud and N. Henry Clay. Ben Wall, proprietor of Ashland Family Counseling, reached out to staff earlier this year, searching for a new home for his office. He did a lot of searching before finally settling on this property. The intended purpose for this site is for an 800 square foot office.
5. O’Reilly’s Site Plan: a request for approval of a commercial site plan for a retail auto parts store at Eastside Drive (Southeast Corner of State Route Y/Industrial Drive Intersection). The owner of the property is Corey Myers Construction and the submitting firm is Anderson Engineering, acting on behalf of O’Reilly’s Automotive. The site plan is for an automotive parts retail store approximately 7,225 square feet in size.
Revised from City of Ashland agenda
Published Oct. 18, 2023








Facebook Comments